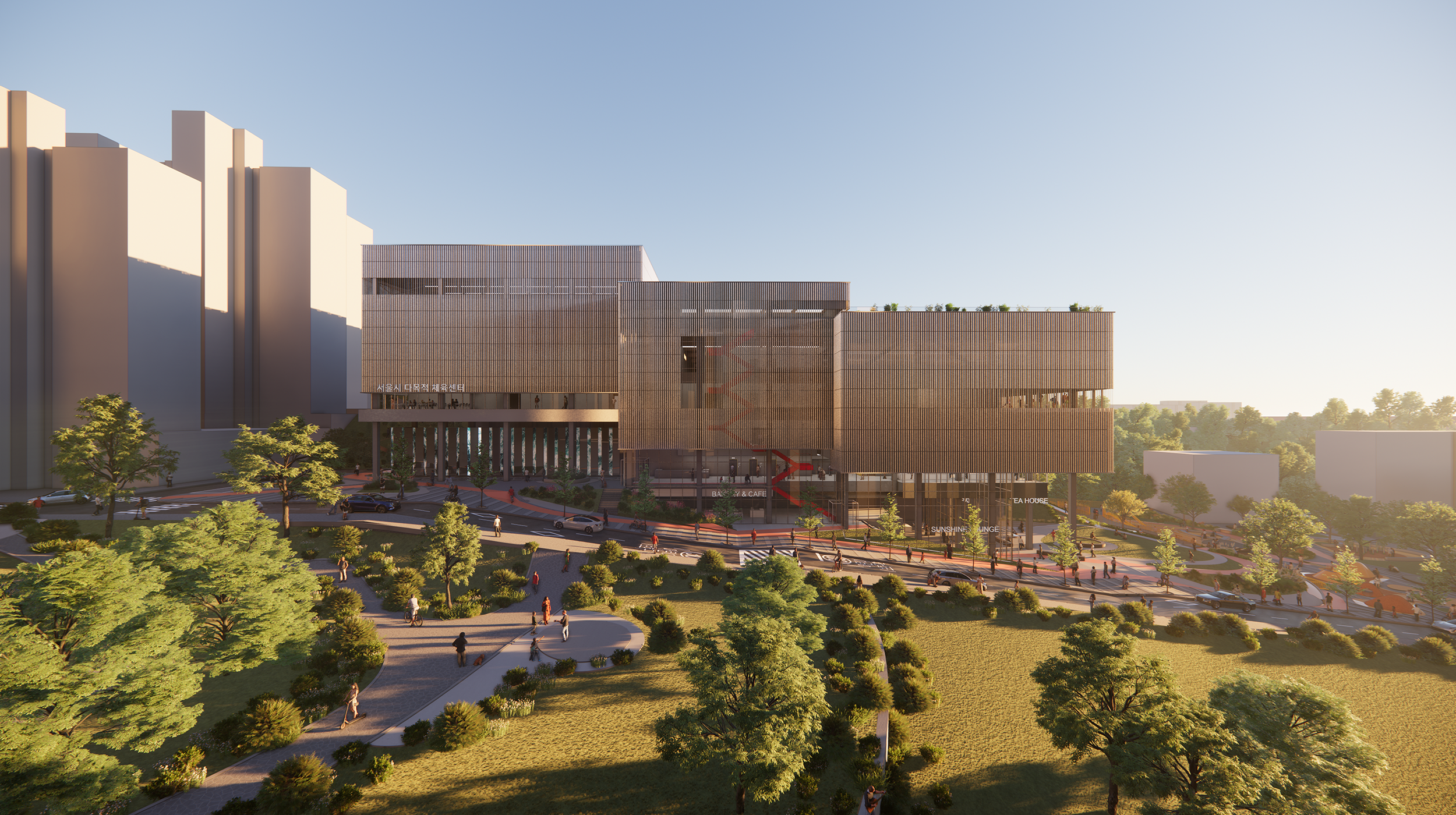SEOUL MULTI-PURPOSE SPORTS CENTER AND CHILDREN’S PARK
As society evolves toward prioritizing individual quality of life, the specialization of community-based sports facilities is also accelerating. Bangbae-dong Redevelopment Zone 5, once a hillside densely packed with small residential buildings, has transformed into a large-scale, high-rise, luxury residential complex. Amid this dramatic contextual shift, this multipurpose sports center is located at the northern slope of Isu Middle School, tucked within the inner edge of Zone 5. It serves as a multifunctional space for local residents' athletic activities and leisure. In the changing urban fabric, the sizable sports facility maintains a quiet presence without drawing unnecessary attention to itself.
To maximize the site's topographical features, a series of three-dimensional public spaces that naturally connect to the adjacent children’s park have been placed on the ground level. Meanwhile, a large swimming pool and multipurpose gymnasium are elevated above this public area. The swimming pool, with eight 50-meter lanes, is designed to accommodate professional swimming competitions as well as community swimming lessons. The multipurpose gymnasium, equivalent in size to two basketball courts, offers a versatile space for basketball, volleyball, badminton, and various local events. Despite its considerable size, the upper mass of the sports center harmonizes with its surroundings, presenting a calm and understated exterior. The building’s interior, while modest in its exterior expression, is vibrant and filled with natural light to support active and healthy athletic activities. Designed for maximum natural ventilation and sunlight, the interior ensures bright, fresh, and invigorating spaces for users.
The lower part of the building, accommodating various lobby levels, mechanical and electrical rooms, pool pits, and parking facilities, is constructed using an RC (reinforced concrete) frame structure. The central section, housing the vertical cores and support facilities for the pool and gymnasium, also employs RC framing. The large-span spaces, such as the gymnasium and swimming pool, are supported by lightweight steel trusses placed atop the RC frame, with mega trusses forming the external walls to resist lateral forces. This structural system is straightforward yet robust, comfortably housing both large and small programmatic spaces.
Situated atop a diverse array of external spaces that connect Dogo-meori Park to the newly established Half-Moon Park, this sports center actively integrates indoor and outdoor spaces with the children’s park. It provides an open, indoor public area for Seoul residents, serving as a space for health, vitality, and community engagement.
Location : Bangbae-dong, Seocho-gu, Seoul, Korea
Size : 14,985.95 m²
Phase : Competition Entry
Type : Public Sports Complex and Children’s Park
Collaboration Team :
Architecture: I.f + TAAL Architects + func.Architects
Landscape: iL Landscape
Members :
Seojoo Lee, Hyojung Kim (I.f)
Dongil Kim, Seungil Kim, Gwangeun Hwang (I.f.CDL)
Minho Lee (func.Architects)
TAAL Architects
(iL Landscape)






